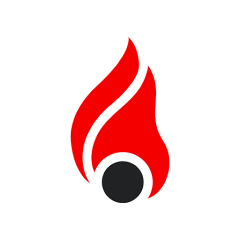AED 6,000-7,999/month
Confidential
GC36+2G8 - Al Reem Island - Shams Abu Dhabi - Abu Dhabi - United Arab Emirates
Please read the announcement carefully before sharing We are looking for a talented Interior Designer who is fully proficient in SketchUp or similar design software, with knowledge of AI-powered interior design platforms — to fulfill the core role of creating sketches and illustrating ideas very quickly, within less than 30 minutes. Requirements: 1️⃣ Minimum 5 years of experience in interior design. 2️⃣ Strong ability to create quick hand sketches and conceptual layouts. 3️⃣ Must be based in the UAE (preferably Abu Dhabi). 4️⃣ Ability to deliver on-the-spot sketches in under 30 minutes during client meetings. 5️⃣ Proven experience in using AI-powered interior design platforms and tools. ⚡️ Our top priority is to find a designer who is extremely fast and accurate in sketching — someone who can deliver quick concepts on the spot with high efficiency. Candidates who meet the above requirements are kindly requested to share their portfolio, specifically showcasing sketches.
