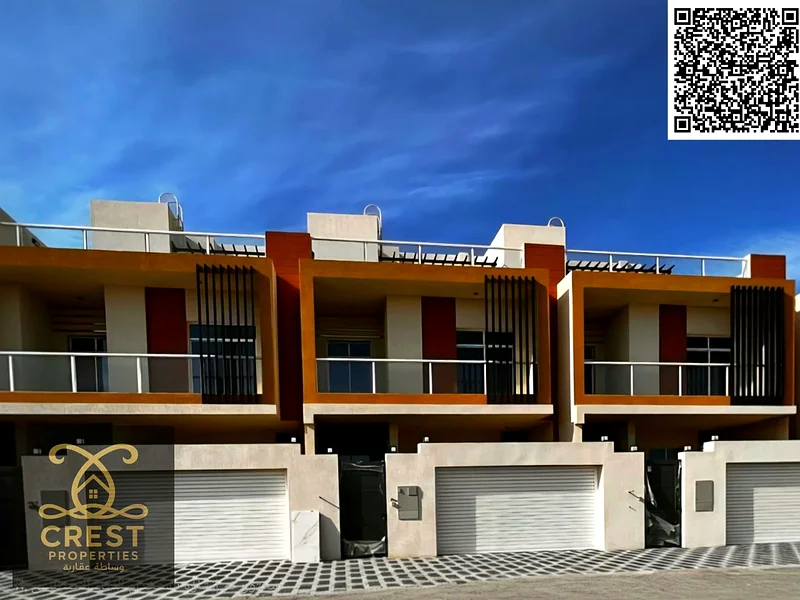
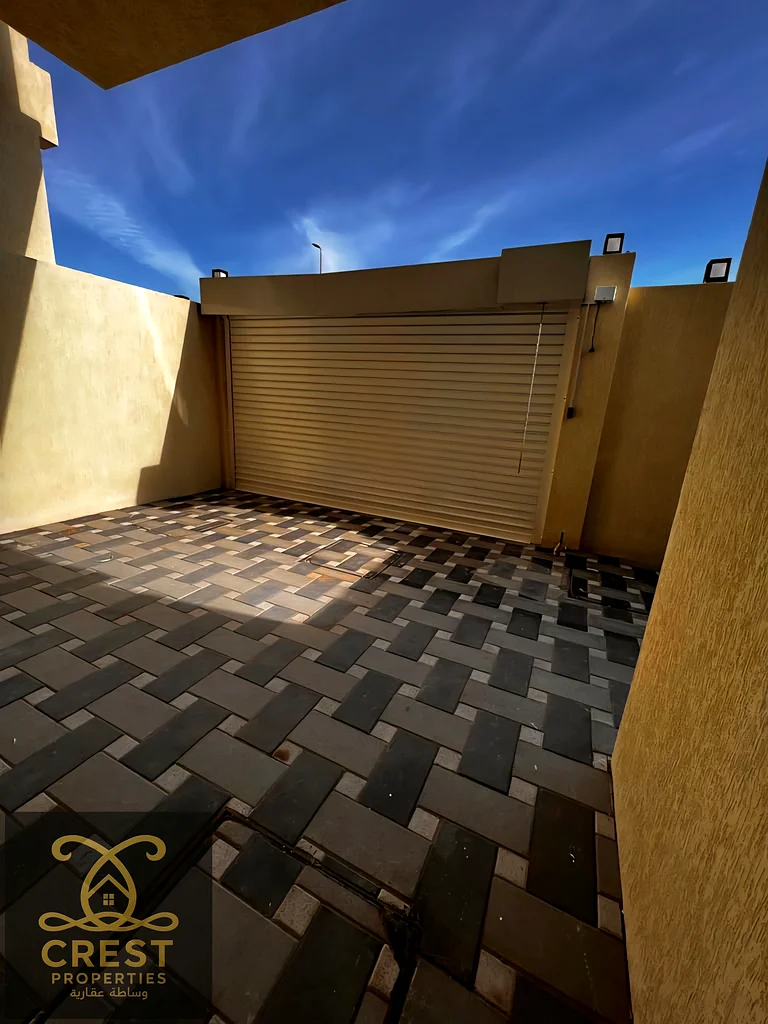
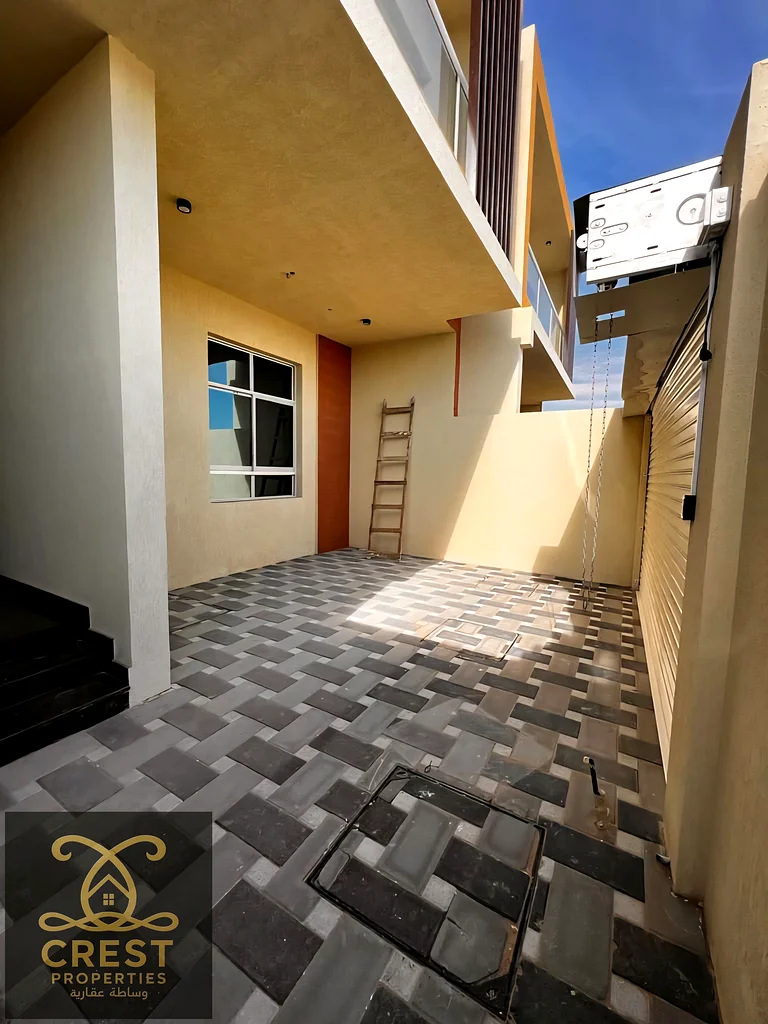
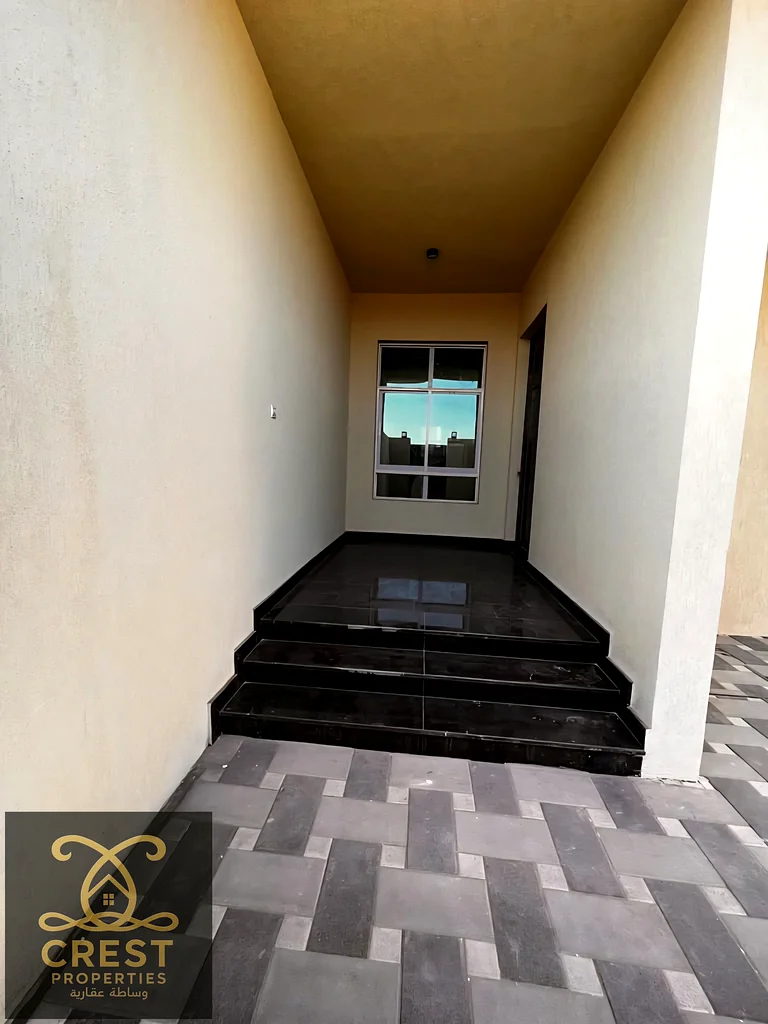
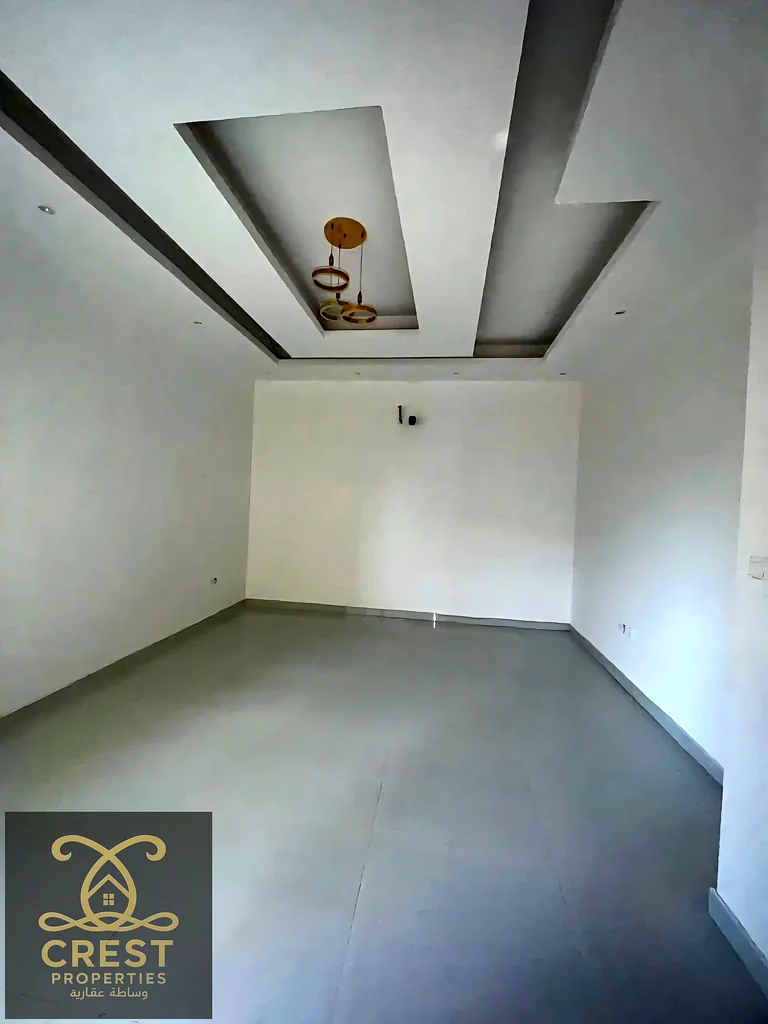
 17
17A 3-story townhouse with a roof and 5 bedrooms for rent in the Al Zahia project in Ajman, taking into account its location on the main street. General Description of the 5-Bedroom Townhouse in Al Zahia, Ajman Prime Location This villa is strategically located on the main street of the Al Zahia project, providing a significant advantage in terms of ease of access and exit. This location ensures proximity to the project's vital facilities, such as the main entrances and exits, shopping centers, and green spaces. It also offers a distinctive view and an attractive facade. Villa Exterior Design The villa features a modern and elegant design, often combining elegance and practicality. The exterior facade is typically a combination of calming colors such as white and gray, with wood or stone accents to add warmth and luxury. Large, floor-to-ceiling windows allow natural light to enter and provide excellent lighting inside the villa. Villa Interior Layout Ground Floor Upon entering, you find yourself in a spacious and bright reception hall. This floor is designed to be the center of family activity and entertainment. Typically, it includes: * A spacious guest lounge with a private bathroom. * A dining room connected to the kitchen, facilitating meal service. * A modern open or closed kitchen, equipped with elegant cabinetry and ample preparation space. * A guest bedroom or multi-purpose room with an attached bathroom. * Storage spaces or a laundry room. First Floor This floor is dedicated to privacy and comfort, and typically houses the master bedrooms. It includes: * A very spacious master bedroom with a large en-suite bathroom and dressing room. It may have a private balcony overlooking the main street or the garden. * Two additional bedrooms, each with its own bathroom, providing complete comfort for every family member. * A family living area or small sitting area, ideal for relaxing and watching TV. Second Floor (Upper) This floor offers additional space that increases the villa's flexibility. It includes: * A fourth or master bedroom, which can be used as a separate suite for seniors or guests. * A fifth bedroom that can be converted into a home office, gaming room, or studio. * Additional living area or small gym. Rooftop The rooftop is the most striking feature of this villa, offering a stunning private outdoor space. It can be used for several purposes: * Outdoor seating area (majlis) or barbecue area. * Small garden or planting area. * Entertainment space to enjoy the panoramic view of the project. * An ideal place for hosting small parties and family gatherings in pleasant weather. Additional Features * Private Garden: A small outdoor space at the rear of the villa, ideal for children or planting plants. * Parking: Can accommodate at least two cars. * Modern Infrastructure: The villa features high-quality air conditioning systems, luxurious finishes, and contemporary interior designs. In short, this townhouse villa in Al Zahia offers the perfect combination of luxury, spaciousness, and a prime location. It is designed to meet the needs of large families seeking a comfortable and elegant space in a fully-serviced community.
