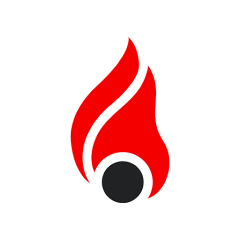Finest Touch Contracting
Architect Interior Designer

2529+W2Q - Green Community Village - Dubai - United Arab Emirates
We are seeking a creative and detail-oriented Architect to plan, design, and oversee the construction and renovation of luxury villas. The ideal candidate will have a strong aesthetic sense, deep understanding of building codes, construction methods, and materials, and the ability to translate client needs into functional and visually appealing architectural designs. Projects may include residential, commercial, or mixed-use developments.
Key Responsibilities:
Design & Concept Development:
Meet with clients to determine functional and spatial requirements for new structures or renovations.
Develop architectural designs, layouts, and concepts that align with client vision, budget, and regulatory standards.
Produce high-quality design documentation including sketches, 3D renderings, and detailed plans.
Project Documentation:
Prepare detailed drawings, plans, sections, and construction documents using AutoCAD, Revit, or similar tools.
Prepare shop drawings and elevations for site engineers to follow on site
Ensure compliance with building codes, zoning laws, fire regulations, and other legal requirements.
Coordinate with structural, MEP, and civil engineers to integrate all building systems.
Project Coordination & Oversight:
Liaise with contractors, consultants, and stakeholders to ensure timely and cost-effective execution of projects.
Conduct site visits to ensure work aligns with design intent and quality standards.
Assist with permits, tender documents, and material specifications.
Client & Team Collaboration:
Present design proposals and modifications to clients and management for approval.
Collaborate with design and project teams throughout all project phases.
Qualifications:
Bachelor’s or Master’s Degree in Architecture from an accredited university.
Licensed Architect (socienty of engineers card).
2–5 years of relevant experience in architecture and design.
Proficient in design and drafting software: AutoCAD, Revit, SketchUp, Adobe Creative Suite, and BIM tools.
Familiarity with sustainable and green building practices
Key Competencies:
Strong design sensibility and attention to detail.
Excellent visualization and presentation skills.
Strong project management and time-management abilities.
In-depth knowledge of building materials, construction techniques, and codes.
Effective communication and interpersonal skills.
Negotiable Salary
