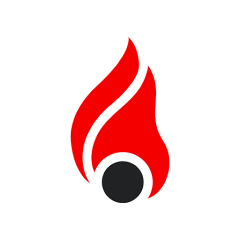AED 2,000-3,999/month
Confidential
8JHW+27 Sharjah - United Arab Emirates
Responsibilities: • Prepare detailed drawings and plans using AutoCAD or equivalent software. • Collaborate with engineers and architects to understand project requirements. • Review and modify existing drawings to incorporate changes and updates. • Ensure compliance with porta cabins or local building codes and regulations. • Conduct site visits to gather information and assess project needs. • Assist in the preparation of project documentation and reports. • Maintain organized records of all drawings and revisions. • Participate in project meetings and provide input on design considerations. • Utilize 3D modeling software to enhance design presentations. • Stay updated on industry trends and advancements in drafting technology. Preferred Candidate: • Proficient in AutoCAD and other relevant design software. • Strong analytical and problem-solving skills. • Excellent communication especially Hindi language and teamwork abilities. • Detail-oriented with a commitment to quality. • Ability to manage multiple projects and meet deadlines. • Knowledge of civil engineering principles and practices. • Experience with 3D modelling is a plus. • Strong organizational skills and attention to detail. • Willingness to learn and adapt to new technologies. • Ability to work independently as well as part of a team. WHATSAPP CV : 0 5 8 2 0 5 8 9 4 3
