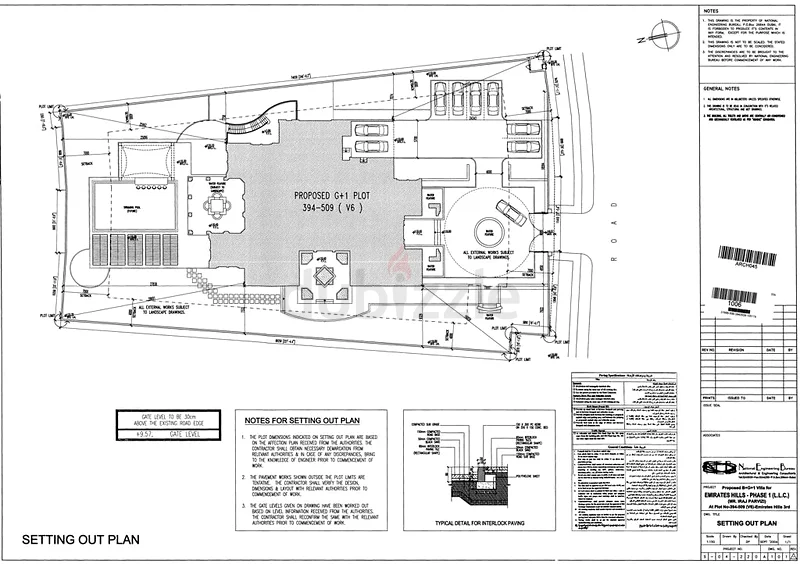
Freelance AutoCAD Expert – Architectural & Structural Drawings | Approvals Assistance A professional freelance AutoCAD specialist with expertise in creating detailed architectural and structural layouts for residential, commercial, and industrial projects. I provide precise and high-quality CAD drawings tailored to meet client requirements, ensuring accuracy and compliance with local regulations. Additionally, I assist with building permit approvals, submission processes, and modifications to meet authority standards. Whether you need floor plans, elevation drawings, structural detailing, or approval documentation, I offer efficient and reliable services to architects, engineers, contractors, and developers. Contact for professional drafting and approval solutions!
