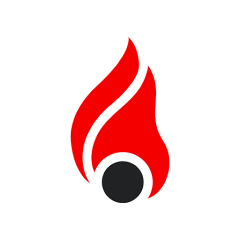Negotiable Salary
Confidential
4529+PJ Dubai - United Arab Emirates
Job Title: Senior Draftsperson (Architecture | Interior | Landscape) Experience Required: 7–10+ years Location: Dubai, UAE Employment Type: Full-Time ________________________________________ Job Summary: We are seeking a detail-oriented and technically skilled Senior Draftsperson with strong experience in architectural, interior, and landscape projects. The ideal candidate will have extensive knowledge of BIM (Revit) and CAD platforms, and the ability to translate design concepts into accurate, coordinated, and buildable technical drawings. You will support multi-disciplinary teams in producing high-quality documentation and ensuring compliance with local codes and international standards. ________________________________________ Key Responsibilities: • Produce detailed drawings, construction documents, and presentation packages for architectural, interior, and landscape projects using Revit and AutoCAD. • Interpret design sketches and translate them into precise technical drawings in alignment with project requirements and design intent. • Collaborate with architects, interior designers, and landscape architects to coordinate drawing sets and ensure consistency across disciplines. • Develop and maintain BIM models throughout project phases (SD, DD, CD) with proper detailing, families, and clash coordination. • Ensure documentation complies with local authority regulations (e.g., DM, DDA, ADM), codes, and international best practices. • Assist in the preparation of shop drawing reviews, material submittals, and coordination with site teams when required. • Contribute to template development, CAD/BIM standards, and efficient documentation workflows within the firm. • Review and cross-check drawings to ensure accuracy, completeness, and technical soundness before submission. • Organize and manage drawing files, layers, annotations, and model cleanliness. ________________________________________ Qualifications: • Diploma or Bachelor's degree in Architecture, Interior Design, Landscape Architecture, or a related field. • 7–10+ years of professional drafting experience across multiple disciplines (architecture, interiors, and landscape). • Proficiency in Revit (BIM) is mandatory; strong knowledge of AutoCAD and other drafting tools. • Familiarity with Adobe Suite, Navisworks, SketchUp, and other 3D modeling/rendering tools is a plus. • Strong knowledge of materials, detailing, construction techniques, and documentation standards. • Experience with both large-scale and small-scale projects in various sectors (residential, commercial, hospitality, urban). • Understanding of building codes, authority submission requirements, and drawing nomenclature. • Ability to work efficiently under pressure, prioritize tasks, and meet tight deadlines. • Good communication skills and ability to work collaboratively in a multi-disciplinary team environment. ________________________________________ Preferred Skills: • Experience working in the Gulf region or with UAE regulations. • Knowledge of 3D visualization tools (e.g., Enscape, Lumion) is an advantage.
